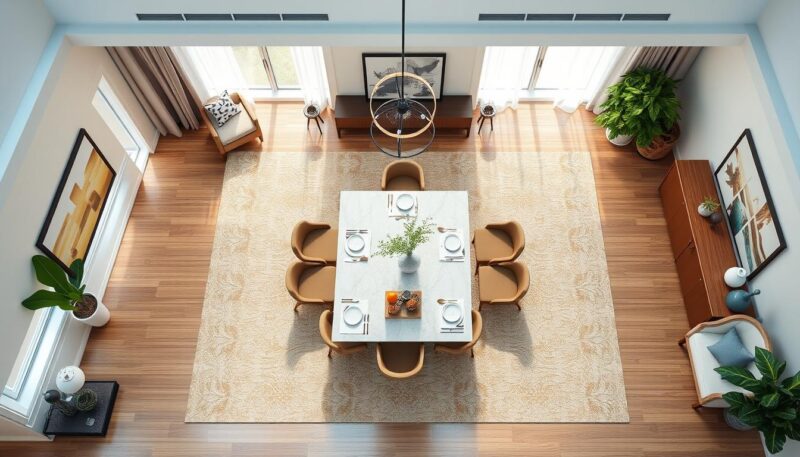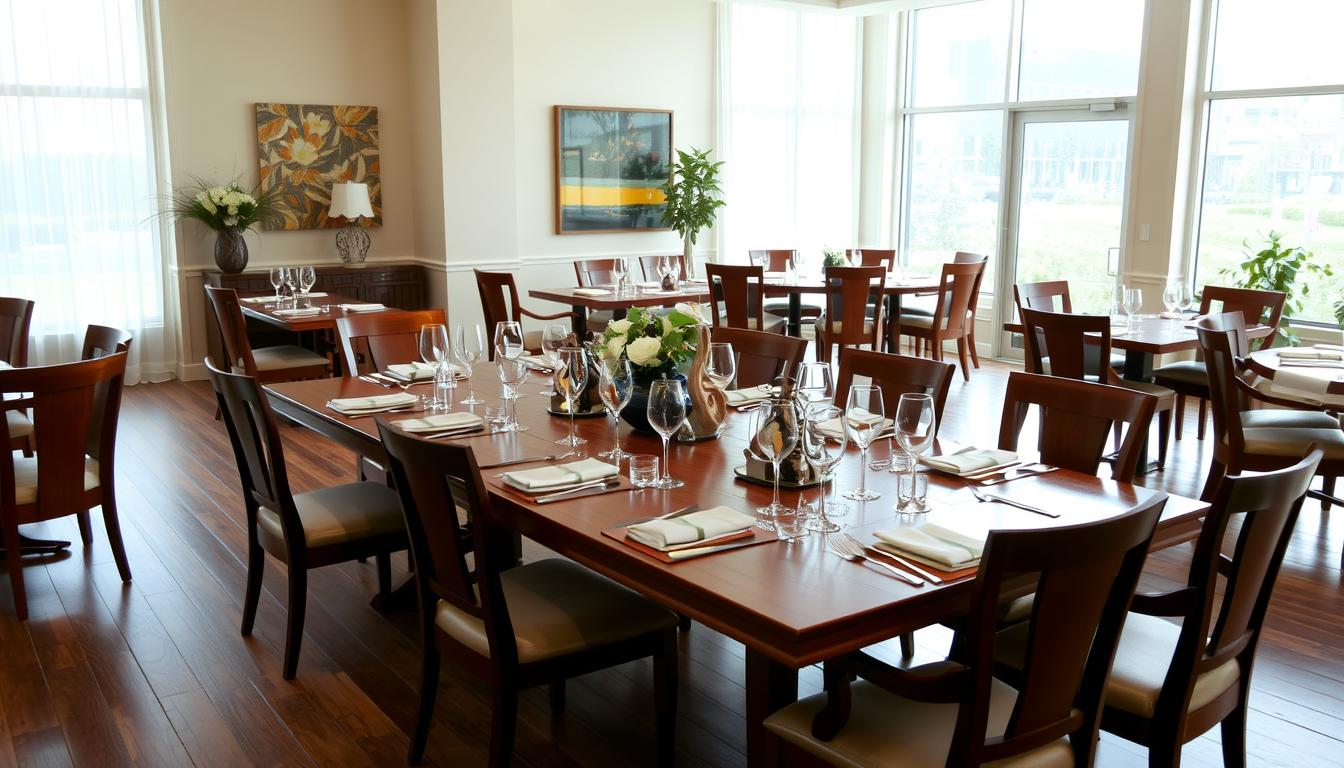Choosing the right size dining room table can be a delicate balance, as it involves factoring in practical considerations like the size of your space and the number of guests you typically entertain, as well as your personal style preferences. A table that is too small may leave your guests feeling cramped and uncomfortable, while an oversized table can overwhelm the space and make it difficult to move around. This guide will provide valuable tips and insights to help you select the perfect dining table size for your space, enabling you to create a comfortable and inviting dining area that meets your needs and complements your home’s design.
Key Takeaways
- Dining table size should be proportional to the room dimensions for balanced aesthetics and functionality.
- Adequate clearance around the table is essential for comfortable seating and smooth traffic flow.
- Selecting the right table shape and size can maximize the available space in your dining room.
- Considering the number of guests you typically host will help determine the ideal seating capacity.
- Accounting for table leg placement and overhang ensures everyone can be seated comfortably.
Importance of Proportions and Room Dimensions
When choosing the perfect dining table for your space, the size and proportions of the room play a crucial role. The size of your dining table directly impacts the spacing, traffic flow, and overall visual balance within the dining area.
The Size of Your Dining Table Determines Spacing and Traffic Flow
An undersized table can make the room feel empty and cold, while an oversized table can dominate the space, leading to a cramped and cluttered feel. According to interior design guidelines, the standard dining room size for a rectangular table seating 4-6 people is 9 x 12 feet (2.7 x 3.7 m), and for a square table seating 4 people, it’s 9 x 9 feet (2.7 x 2.7 m).
Maintaining a Minimum 36-inch Clearance for Optimal Comfort
To ensure optimal movement and comfort, it’s recommended to maintain a minimum of 36 inches (90 cm) of clearance from the table’s edge to the nearest wall or piece of furniture. This guideline allows for seamless seating and circulation around the dining table.
The General Rule: Table Length Should be 1/3 of Room Length
As a general rule, the length of your dining table should be approximately 1/3 the length of your room. This ensures a visually balanced and proportionate layout, creating a harmonious flow within the dining space.
| Room Dimensions | Recommended Table Size |
|---|---|
| 9 x 12 feet (2.7 x 3.7 m) | 6 feet (1.8 m) |
| 10’6 x 10’6 (3.2 x 3.2 m) | 3’6″ (1 m) diameter |
| 9 x 9 feet (2.7 x 2.7 m) | 6 feet (1.8 m) |
https://www.youtube.com/watch?v=GS8pHRKbtfQ
Dining Room Table Size: Seating Capacity and Measurements
When it comes to selecting the perfect dining room table, the size and seating capacity are crucial factors to consider. The dimensions of your table not only impact the overall aesthetic of the space but also determine the level of comfort and accommodations for your guests.
Standard Table Sizes and Corresponding Seating Capacities
As a general guideline, round tables can comfortably seat the following number of guests:
- A 48-inch round table is suitable for four to five guests.
- A 54-inch round table can accommodate five to six guests.
- A 60-inch round table comfortably seats six individuals.
- A 72-inch round table can host around eight guests.
- Round tables with a diameter of 72 inches can seat up to ten people.
For rectangular tables, the seating capacity typically ranges from:
- An 96-inch long rectangular table can accommodate 8-12 people.
- Rectangular table lengths of 108″ can seat 10 guests while ranging from 72″ to 120″ is recommended for seating 8 individuals.
Allowing Adequate Space Per Person for Comfort
It’s recommended to allocate approximately 24 inches of space per person seated at the table. This ensures ample elbow room and a comfortable dining experience for your guests.
Factoring in Table Leg Placement and Overhang
The placement of the table’s legs and the amount of overhang on the tabletop can also impact the seating capacity. These factors should be carefully considered when selecting the appropriate table size for your space.

Dining Room Table Size
When it comes to choosing the perfect dining room table, the shape and size of your space play a crucial role in achieving the right aesthetic and functional balance. Beyond just accommodating the number of diners, the table’s design should complement the overall room aesthetics, while also accounting for any additional furniture or architectural elements.
Considering Table Shape for Room Aesthetics
The shape of your dining table can significantly impact the visual appeal and flow of your dining room. Oval or round tables can create a softer, more inviting ambiance, particularly in rooms with curved architectural details. Conversely, rectangular tables often work best in traditional, more formal layouts. When selecting the table shape, consider how it will interact with the existing room elements to achieve a harmonious, visually balanced design.
Accounting for Additional Furniture and Architectural Details
In addition to the table itself, it’s essential to factor in any other furniture or architectural features that may influence the table’s placement and overall integration into the space. Ensure there is sufficient clearance around the table to accommodate chairs, as well as any sideboards, cabinets, or other pieces that may be present. This careful consideration will help maintain a cohesive and functional dining room design that seamlessly blends the table with its surrounding environment.
https://www.youtube.com/watch?v=ZYFazTGoDwc
“The table should generally take up as much as a third of the total floor space in a dining room.”
By thoughtfully considering the table’s shape, size, and placement in relation to the room’s dimensions and existing features, you can create a dining space that is both visually appealing and highly functional, ensuring a harmonious and inviting atmosphere for all your gatherings.
Spatial Planning: Chairs, Walkways, and Traffic Flow
When determining the right dining table size, it’s crucial to consider the surrounding furniture and the flow of traffic within the room. Ensuring adequate clearance behind the chairs is essential for seamless seating. Typically, you’ll want at least 18 inches of clearance to allow guests to move in and out of their seats comfortably.
The spacing between place settings should also be optimized based on the intended dining style. For formal settings, more generous spacing, around 30-33 inches, creates a refined and elegant ambiance. In contrast, cozy family-style meals work well with a tighter arrangement of 24-27 inches between place settings.
Lastly, make certain that there is sufficient walkway space, especially around entryways or high-traffic areas, to maintain a smooth and unobstructed flow throughout the dining room. Interior design guidelines recommend leaving a minimum of 48 inches of clearance from the table edge to doorways for optimal traffic flow.
Adequate Clearance Behind Chairs for Seamless Seating
Ensure there’s at least a 2-foot space between the dining table and surrounding furniture to avoid collisions. When seated, toes will be about 18 inches from the edge of the table, so plan accordingly.
Optimizing Place Setting Spacing for Different Dining Styles
- Formal dining settings should have 30-33 inches of spacing between each chair.
- Cozy family-style meals work well with 24-27 inches of spacing between place settings.
- Children’s dining environments often recommend bench seating with tighter spacing between chairs at 18-24 inches.
Ensuring Sufficient Walkway Space for Smooth Traffic Flow
A dining room should allow at least 48 inches of clearance from the table edge to doorways for smooth traffic flow in the room. Larger spaces might require customized dining tables, some up to 14 feet long to seat up to 24 people, while smaller rooms could benefit from downsized tables to 3 feet long.
| Dining Table Size | Seating Capacity | Recommended Clearance |
|---|---|---|
| 108″ to 120″ rectangular | Up to 10 adults | 36 inches minimum |
| 6 to 8 person table | 6 to 8 people | 24 to 27 inches between place settings |
| Customized table up to 14 feet | Up to 24 people | 48 inches minimum from table edge to doorways |

“Customization ensures the dining table fits the exact room layout and spatial needs, even though it might be more expensive than standard sizes.”
Conclusion
Choosing the right dining table size is a crucial decision that can significantly impact the functionality and overall aesthetic of your dining space. By considering factors such as room dimensions, seating capacity, table shape, and spatial planning, you can select a dining table that not only fits your space comfortably but also enhances the overall look and feel of your home.
Whether you opt for a standard size or a custom-made solution, taking the time to thoroughly evaluate your needs and design preferences will ensure that you and your guests can enjoy meals together in a stylish and inviting setting. By balancing aesthetics and functionality, and exploring customization options that align with your lifestyle, you can create an inviting dining experience that elevates the overall design of your home.
With expert guidance and a keen eye for detail, you can make informed decisions that transform your dining room into a space that seamlessly blends form and function, leaving a lasting impression on all who gather around your table. Remember, the size of your dining table is not just a practical consideration, but a reflection of your unique style and the cherished moments you’ll share with loved ones.
FAQ
What factors should I consider when determining the right dining room table size?
When choosing the perfect dining table size, you should consider the dimensions of your room, the number of guests you typically entertain, the table’s shape, and how it will coordinate with your existing furniture and decor.
How does the size of my dining room impact the table size I should choose?
The size of your dining room is crucial, as the table’s dimensions should be proportional to the space. As a general guideline, the table’s length should be approximately 1/3 the length of the room, and you should maintain at least 36 inches of clearance from the table’s edge to the nearest wall or furniture.
How much space per person should I allow when selecting a dining table size?
It’s recommended to allow approximately 24 inches of space per person seated at the table. This ensures adequate elbow room and a comfortable dining experience. Additionally, the placement of the table’s legs and the amount of overhang on the tabletop can impact the seating capacity.
How does the shape of my dining room and existing furniture affect the table size I should choose?
The shape of your dining room and any existing furniture can influence the table shape and size that will work best. Oval or round tables can complement rooms with curved architectural elements, while rectangular tables often work well in more traditional layouts. It’s also crucial to account for any existing furniture and ensure there is sufficient clearance around the table.
What other spatial considerations should I keep in mind when choosing a dining table size?
In addition to the table and chair dimensions, you should ensure there is adequate clearance behind the chairs, typically at least 18 inches, to allow guests to comfortably move in and out of their seats. Additionally, the spacing between place settings should be optimized based on the intended dining style, and there should be sufficient walkway space to maintain a smooth and unobstructed flow throughout the dining room.
Source Links
- https://www.lamonluther.com/resources/table-size-space-guidelines/
- https://www.modernloftinteriors.com/blogs/creative-loft-blog/dining-table-size-guide?srsltid=AfmBOoq4cJFR5J17bgU9sXqVZe7D5MdAgr2IvDwmaf6VaFPvkPi6GXRX
- https://www.homedepot.com/c/ab/4-questions-to-help-you-choose-the-best-dining-room-table/9ba683603be9fa5395fab901d89af2ca
- https://mydesigndays.com/standard-dining-room-size/
- https://www.homesandgardens.com/dining-rooms/how-big-should-a-dining-table-be-compared-to-the-room
- https://www.dkorinteriors.com/tips/key-measurements-for-a-functional-dining-room/
- https://www.countrysideamishfurniture.com/blog/entry/the-complete-guide-to-dining-table-seating-capacity?srsltid=AfmBOoqvRCsYVc-oBsjSvkWwUsuIxOMy1SPR-JD5bvbvZT3EXcTg_BtS
- https://www.bassettfurniture.com/blog/complete-guide-to-table-sizes.html?srsltid=AfmBOooERMXweMefboxt8yW1yWRJYbFOg7q6bV64d_4pfu-ED4FJ3dkU
- https://www.cabinfield.com/blog/choosing-the-right-dining-table-size-your-ultimate-guide/?srsltid=AfmBOoopV8gv7qVJUYd7Ogp9SMOAmibUNKjHOAx2Y1lgMNXGGFXnpWHn
- https://www.bassettfurniture.com/blog/complete-guide-to-table-sizes.html?srsltid=AfmBOoqYHt48Y9uzA7Qv2Q27zxJvV48Xov80sgKmbvo80jAaCA92BmBm
- https://www.2modern.com/blogs/modern-how-to/finding-the-right-size-dining-table-to-fit-your-space?srsltid=AfmBOopvW69LYkqGR9JgL3A_C8xSeIUT3ranCgAqOrq9H4Eu_DLryrm9
- https://www.modernloftinteriors.com/blogs/creative-loft-blog/dining-table-size-guide?srsltid=AfmBOooADZGAfYVM5KamC04LWwAipxkEt59m7kdd1_NM8uK5fNiKv6TD
- https://garyweeks.com/furniture/dining-tables/space-planning/
- https://www.amishfurniturefactory.com/amishblog/dining-table-sizes/
- https://blog.watsons.com/blog/dining-table-sizes-guide
- https://www.hearthsidefurniture.com/blog/post/comprehensive-guide-to-dining-table-dimensions-and-styles?srsltid=AfmBOorzfQokqGQl9DyTUnqi9s5xVTi2yGRZVd7obcMC09kH7x2FKf8m
